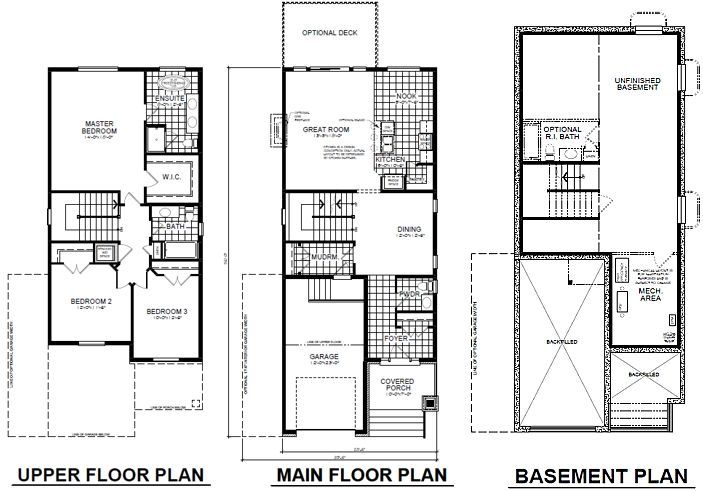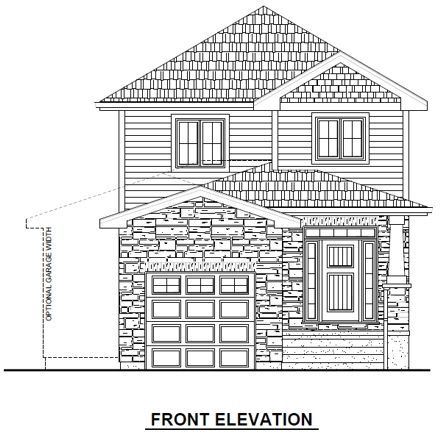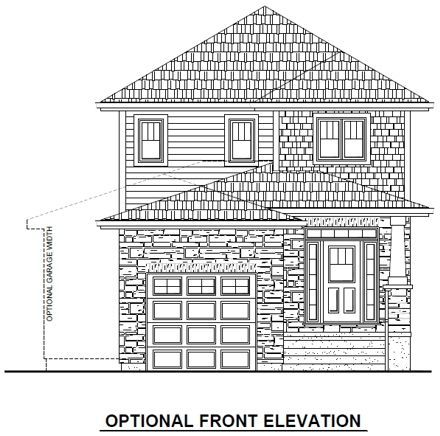
NOTE: THE DRAWING IS FOR DESIGN INTENT ONLY. DIMENSIONS & SPECIFICATIONS MAY CHANGE. REPRODUCTION OR USE FOR ANY PURPOSE OTHER THAN THAT AUTHORIZED BY NU-DIMENSION DESIGN AND DRAFTING IS FORBIDDEN



NOTE: THE DRAWING IS FOR DESIGN INTENT ONLY. DIMENSIONS & SPECIFICATIONS MAY CHANGE. REPRODUCTION OR USE FOR ANY PURPOSE OTHER THAN THAT AUTHORIZED BY NU-DIMENSION DESIGN AND DRAFTING IS FORBIDDEN
